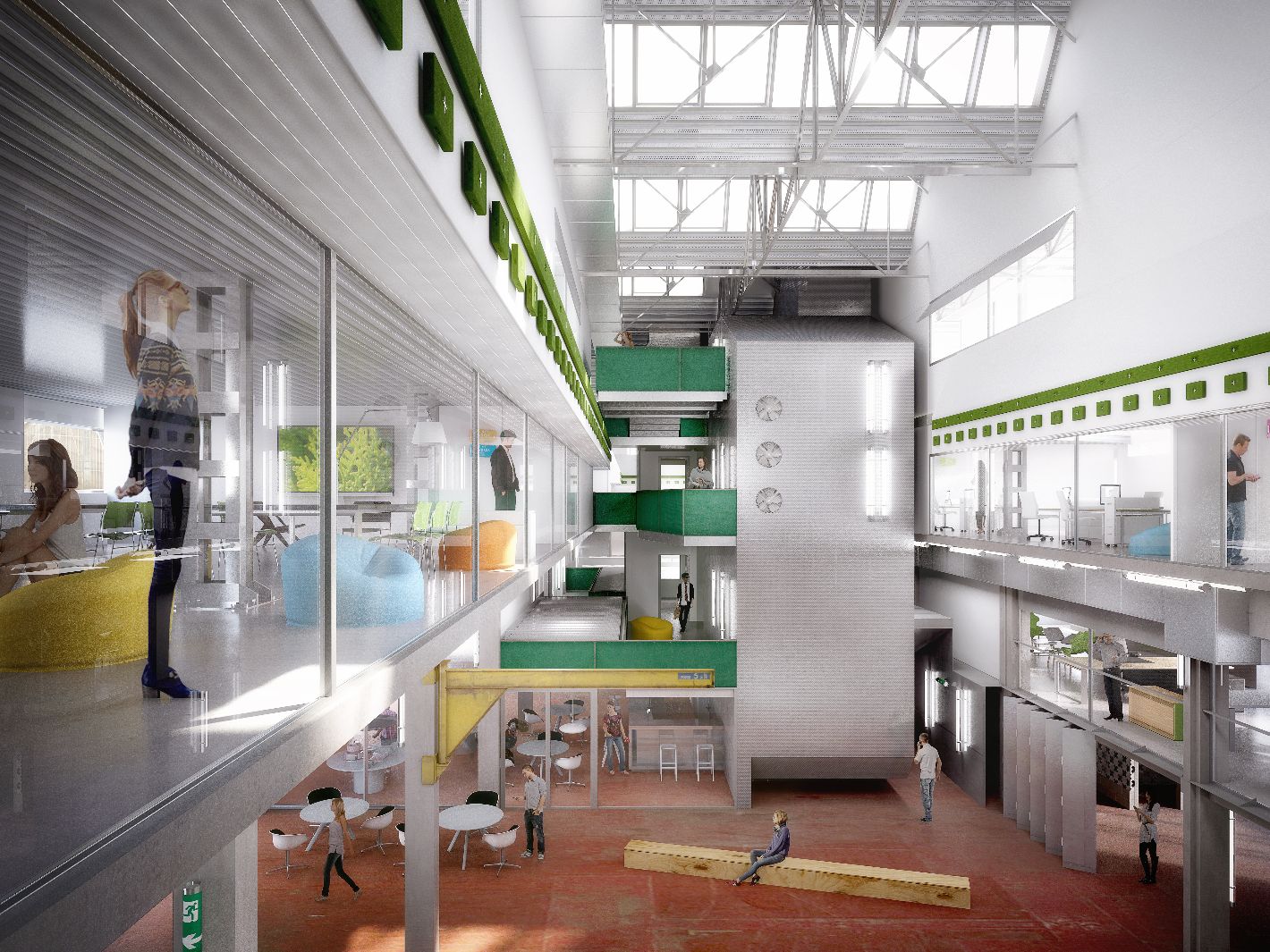Halles Alstom : An additional 6,000 m2 of commercial space on the Ile de Nantes in 2018

With a 400-m2 business development centre and offices for more mature companies, creative and tech companies will find in the Alstom Halls an ecosystem that promotes synergies between higher education and business.
This is one of the largest urban redevelopment projects in Europe. In the city centre, on the Ile de Nantes, the Alstom Halls will become the new centre of excellence of the knowledge economy, promoting synergies between higher education, research, culture and business. Renovation work on the former shipyards began in 2011, carried out by the team of Franklin Azzi.
This ambitious project features new space for businesses in the creative and cultural industries and digital tech, all at attractive rents right downtown. Innovation is at the heart of this project, led by Ardissa and the Caisse des Dépôts.
Start-ups, your future office in Hall 6?
The office space adapts to the needs of companies at different stages of their development: at the end of 2018, a 400-m2 business development centre will offer small offices (14 to 43 m²) and larger spaces for more mature companies.
To promote interaction among the occupants, there will be 1,300 m² of common areas, typical of new ways of working.
The spaces between the offices were designed horizontally and vertically to support the development of this ecosystem with multiple users. Conversations, meetings, collaboration and professional events will take shape and will be led by two incubators associations.
More than 6,000 m2 of space for businesses
Hall 6 will house companies on 4 levels around 3 atriums:
• 700 m² for La Cantine Numérique;
• 400 m² for Green Place to Be;
• 400 m² for a business development centre (21 furnished offices from 14 to 43 m²)
• 3700 m² of space for mature companies (22 offices or open spaces that can be partitioned, from 43 to 300 m²)
• 900 m² of common spaces promoting interactions among co-workers, freelancers and industrial startupers.
Architecture with a distinctive identity
Eventually, the Halls will become the nerve centre of the Creative Arts District bringing together several thousand startupers, creatives, students and researchers and over a thousand direct and indirect jobs.
Nantes, "Land of the Bold"
And by 2018, in a 25,000-m2 area comprising six of the Halls, there will be the Art College of Nantes-Métropole, university education and research activities, outreach spaces, an economic promotion space and spaces for artists and companies in the cultural and creative industries.
• In Halls 1 & 2 the City will make space available for initiatives led by the City's creative and cultural actors and partners.
• The 500-m2 Grand Restaurant, a restaurant featuring local gastronomy, will be built between winter 2017 and the end of 2018 in Halls 1 & 2.
• The Ecole des Beaux-Arts - Art College of Nantes-Métropole - will leave the city centre and the students will start school in September 2017 in Halls 4 & 5.
• The construction of the university centre dedicated to digital culture and innovation will start next spring and be completed in summer 2018 in Hall 6 West.
> Contact us
Digital, Proptech, Real estate
Real estate, Digital, Attractiveness
Digital, Real estate, Proptech
Nantes
Nantes
Nantes
@investnantesSN